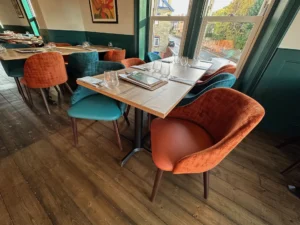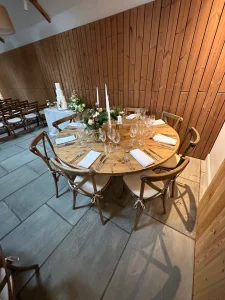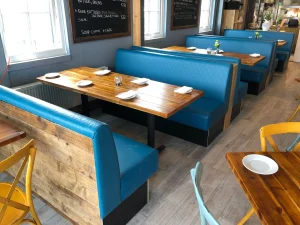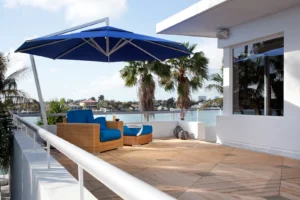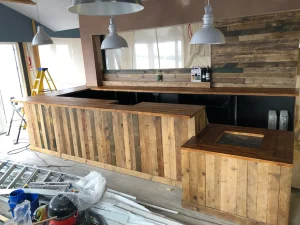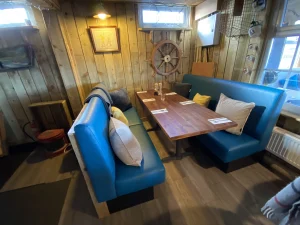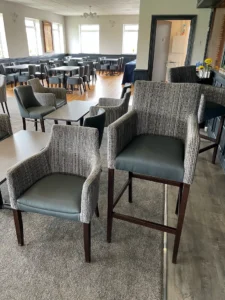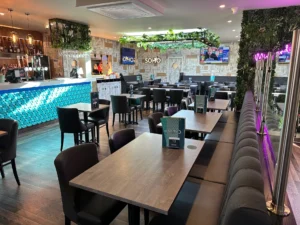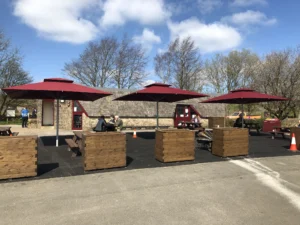Layout For Your Establishment
When it comes to running a successful bar or restaurant, layout matters just as much as the food, drinks, or service. The right floor plan not only enhances customer comfort and ambiance, but it also improves staff efficiency, safety, and ultimately—profitability.
Whether you’re opening a new venue or revamping an existing one, here’s what you need to know to design a winning bar and restaurant layout.
Why Layout Is So Important
First impressions last. When guests walk in, they immediately notice how the space feels. Is it cramped? Does it flow? Can they see where to go or who to talk to? A smart layout sets the tone for the customer experience and influences how long people stay—and how much they spend.
A well-planned layout can:
-
Improve customer comfort and accessibility
-
Increase table turnover without rushing guests
-
Streamline staff movement between kitchen, bar, and tables
-
Maximise seating capacity without feeling overcrowded
-
Enhance ambiance and brand perception
Key Elements of a Functional Bar and Restaurant Layout
1. Entrance and Host Station
Your entrance is the first point of contact. It should feel inviting and give a clear view of the dining or bar area. If you have a host station, make sure it’s positioned to greet guests immediately and manage the flow efficiently.
2. Zoning: Bar, Dining, and Waiting Areas
Divide your space into clear zones:
-
Bar area – Should be easily accessible, especially for casual visitors or walk-ins. High stools and bar tables promote social interaction.
-
Dining area – Needs to be comfortable, with enough space between tables for privacy and staff movement.
-
Waiting area – If you often have a queue, a comfortable waiting spot with a view of the bar can keep guests happy and encourage impulse drinks.
3. Walkways and Flow
Keep a minimum of 1.2 metres for main walkways and at least 60–90cm between tables. This ensures smooth flow for both customers and servers. Think about how waitstaff move between the kitchen, bar, and tables to reduce unnecessary steps.
4. Bar Design
The bar is often the heart of the venue. Ensure it’s not just visually appealing but functional too:
-
Adequate back bar storage and shelving
-
Easy access to taps, fridges, and POS systems
-
Seating that encourages short and long stays
5. Lighting and Acoustics
Layout isn’t just about furniture placement—it’s also about mood. Use layered lighting to define zones and create ambiance. Acoustics matter too: hard surfaces can make your space noisy, so consider sound-dampening materials to improve comfort.
Choosing the Right Furniture for Your Layout
Furniture plays a huge role in how your space works and feels. Think about:
-
Stackable and space-saving chairs for flexibility
-
Booth seating to define private dining zones
-
High tables and stools for bar areas
-
Outdoor furniture if you have a terrace or pavement license
Investing in contract-grade furniture ensures durability and style that lasts, especially under heavy use.
Common Mistakes to Avoid
-
Overcrowding tables to squeeze in more covers
-
Ignoring accessibility regulations
-
Designing the space without staff flow in mind
-
Poor lighting and echoey acoustics
-
Choosing furniture that looks great but doesn’t last
Final Thoughts
The layout of your bar or restaurant is more than just where you put your tables—it's a strategic tool to improve service, maximise revenue, and build atmosphere. A thoughtful floor plan combined with durable, stylish furniture creates a space where people want to stay, spend, and come back again.
If you’re planning a refit or starting from scratch, it’s worth consulting with a layout expert—and don’t forget to choose furniture that balances form and function.
Need help with contract furniture that fits your layout?
We supply durable, stylish pieces for bars, restaurants, and cafés—designed for comfort, performance, and flow. Contact us today to discuss your next project.
Reviews
Follow Us On Instagram
Follow us on instagram @furniturenortheast to keep up to date with what's going on!
